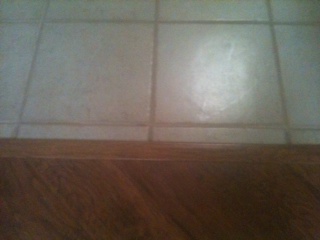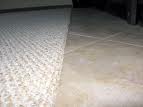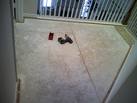 When you are installing flooring and are using laminate and ceramic tile, you will have a transition strip between the two surfaces. The transition strip is an attractive strip that covers the area where the two different flooring surfaces meet. They are not difficult to install, but you must plan ahead.
When you are installing flooring and are using laminate and ceramic tile, you will have a transition strip between the two surfaces. The transition strip is an attractive strip that covers the area where the two different flooring surfaces meet. They are not difficult to install, but you must plan ahead.
It is usually the case that one of the flooring surfaces will already be installed, and so when you are looking at materials, take note of the clearances for the transition strip. You will need to leave a gap between the two surfaces where the strip will fit.
A common distance is 3/8” between the surfaces, but read and measure for yourself. The transition strip is shaped like the letter “T” and the vertical leg will fit into the gap while the horizontal leg spans the gap and makes the nice transition. Some strips come with a metal channel that you can glue, screw, or nail to the subfloor, while others use adhesive.
For the metal channel, measure and cut and then figure out which method you will use to secure it. If you have a wood subfloor, you can easily screw the channel in. For concrete, you can use an adhesive, or concrete nails (be careful here though as you can damage the flooring by an errant hammer strike). You can also use concrete screws like tapcon bolts but their height will affect how the transition strip sits. You will have to remove a small amount of the vertical leg right above the head of the screw if the screw head sits to high. Once the channel is secured, the strip just pushes into the channel.
 When you change the flooring in a room, you will have to deal with the transition between that room and, for example, the hallway leading to that room. There are transition pieces for virtually all flooring types. Some look very unattractive though as they are bulky and don't match either of the flooring surfaces.
When you change the flooring in a room, you will have to deal with the transition between that room and, for example, the hallway leading to that room. There are transition pieces for virtually all flooring types. Some look very unattractive though as they are bulky and don't match either of the flooring surfaces.
For a transition where carpet meets ceramic tile, this handyman prefers to use a transition piece that is hidden under the carpet. The finished product looks like the carpet just butts up against the tile and has a very clean appearance. This is done with a metal "S" channel and lies under the edge of the carpet. The carpet gets cut and tucked under the lip of the channel.
The channel doesn't look like much. You will need to remove 2-3 inches of carpet padding along the transition area. The open side of the channel is spaced about ½" from the edge of the tile and secured to the concrete pad or wood sub floor. The carpet must be cut about ¾" long and is folded around the channel in the space between the channel and the edge of the tile. Once the carpet edge has been uniformly placed in the groove, the metal channel is hammered downward which pinches the carpet tightly to the edge of the ceramic tile. It has a very clean appearance.
 If you live in a 2-story house, you probably have a squeaking floor somewhere. This isn't fun to contend with, especially if your spouse is now asleep and you want him/her to stay that way. You need to either fix the squeak or develop skills like a gazelle to bound over it.
If you live in a 2-story house, you probably have a squeaking floor somewhere. This isn't fun to contend with, especially if your spouse is now asleep and you want him/her to stay that way. You need to either fix the squeak or develop skills like a gazelle to bound over it.
Typically, the squeaking noise can be traced to the sub flooring riding up and down on the shank of a nail. As you put your weight on the floor, the wood sub-floor travels down and squeaks. As you lift your foot and remove your weight from the area, the floor rides back up on the nail and squeaks some more.
You have a couple of options here. If you are going to replace the carpeting anyway, you can pull up the carpet from the area and screw a couple of deck screws into the sub floor. This will pin it to the joists and eliminate the movement. This is the safest way.
If you aren't planning on replacing the carpeting, you can either hire someone to stretch and re-secure the carpet back down after you fix the noise. Or, if you like some risk, you can get a nail gun and shoot a couple long nails at opposing angles through the sub floor and into the joist. You better hope there isn't a water line lurking close by though.
If you have vinyl flooring, you will likely have to get access via the ceiling of the first floor as you can‘t peel back the vinyl and reinstall it. You will probably need to cut a hole in the ceiling below and shim and glue to fill the gap and stop the movement. Then you have to repair the ceiling.